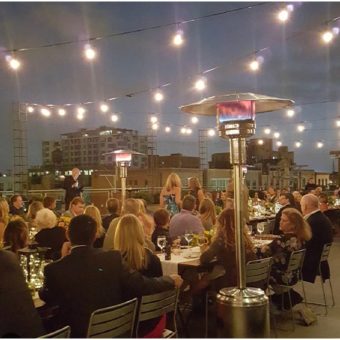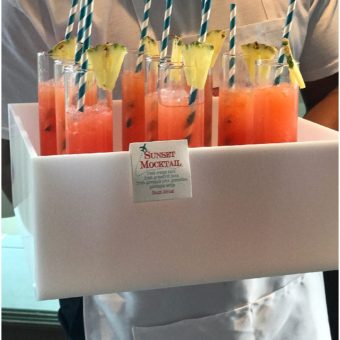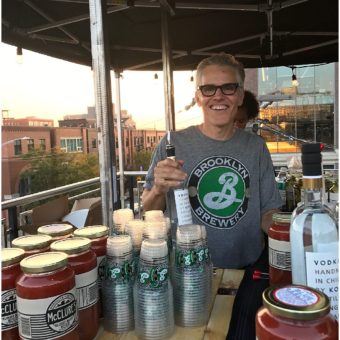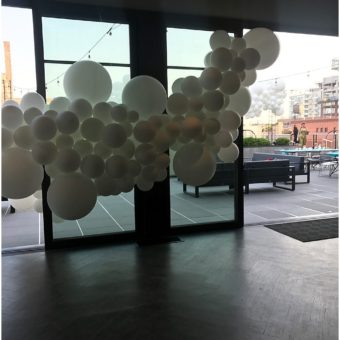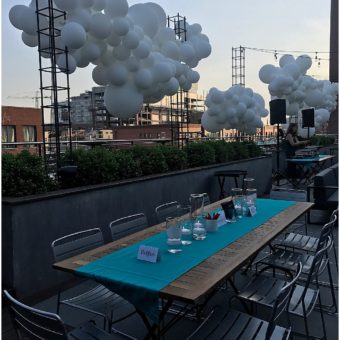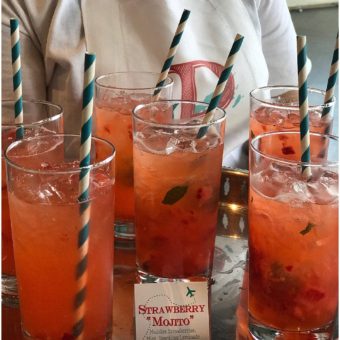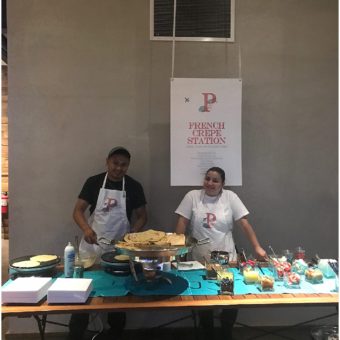Morgan’s on Fulton →
950 W Fulton St.
Chicago, IL 60607
NEIGHBORHOOD
Fulton Market
AMENITIES
valet parking, handicap accessible, indoor-outdoor space
STYLE + VIBE
industrial, loft, urban-rustic, penthouse, terrace, rooftop, studio, gallery, historic, brick, skyline view, multilevel, airy, natural light
THE SPACE
4 spaces; multilevel
CAPACITY
Penthouse and Rooftop: 7,500 square feet; 160 (seated)-250(reception)
Industrial Loft (Suite C): 3,460 square feet; 100 (seated)-165 (reception)
Art Gallery: 1,800 square feet; 60 (seated)-95 (reception)
Studio Lounge: 3,265 square feet; 52 (seated)-135 (reception)
The simple, modern brick exterior of Morgan’s on Fulton gives way to an urban-rustic multilevel interior that reflects the industrial manufacturing history of its Fulton Market location. Housing four distinct spaces, the venue is perfect for parties that need to be sectioned out—a wedding ceremony with a dance reception follow; a corporate cocktail hour at pub tables followed by a formal sit-down dinner; etc. The Penthouse and Rooftop area features both indoor and outdoor square footage and classic Chicago skyline views—the terrace is the perfect sunset dinner spot in the warmer months. The Industrial Loft is a crisp raw space with the ability to be transformed into any sort of scene—we love it for themed mitzvahs, birthdays, holiday parties and more! The Art Gallery offers unique decor and the basement Studio Lounge offers cool underground bar vibes. Total buyouts are also possible, but we love the space-by-space rental options for ultimate party-planning flexibility.
Julie Fitzgerald
Julie is a bonafide events expert—her attention to detail is second-to-none, and her imagination and creativity know no bounds. Fom extravagant galas to quirky 80s-themed birthdays to multi-child mitzvahs, Julie’s parties are each totally unique, with an extra sprinkle of character. Submit an inquiry to chat with Julie about how she bring your dream event to life!



